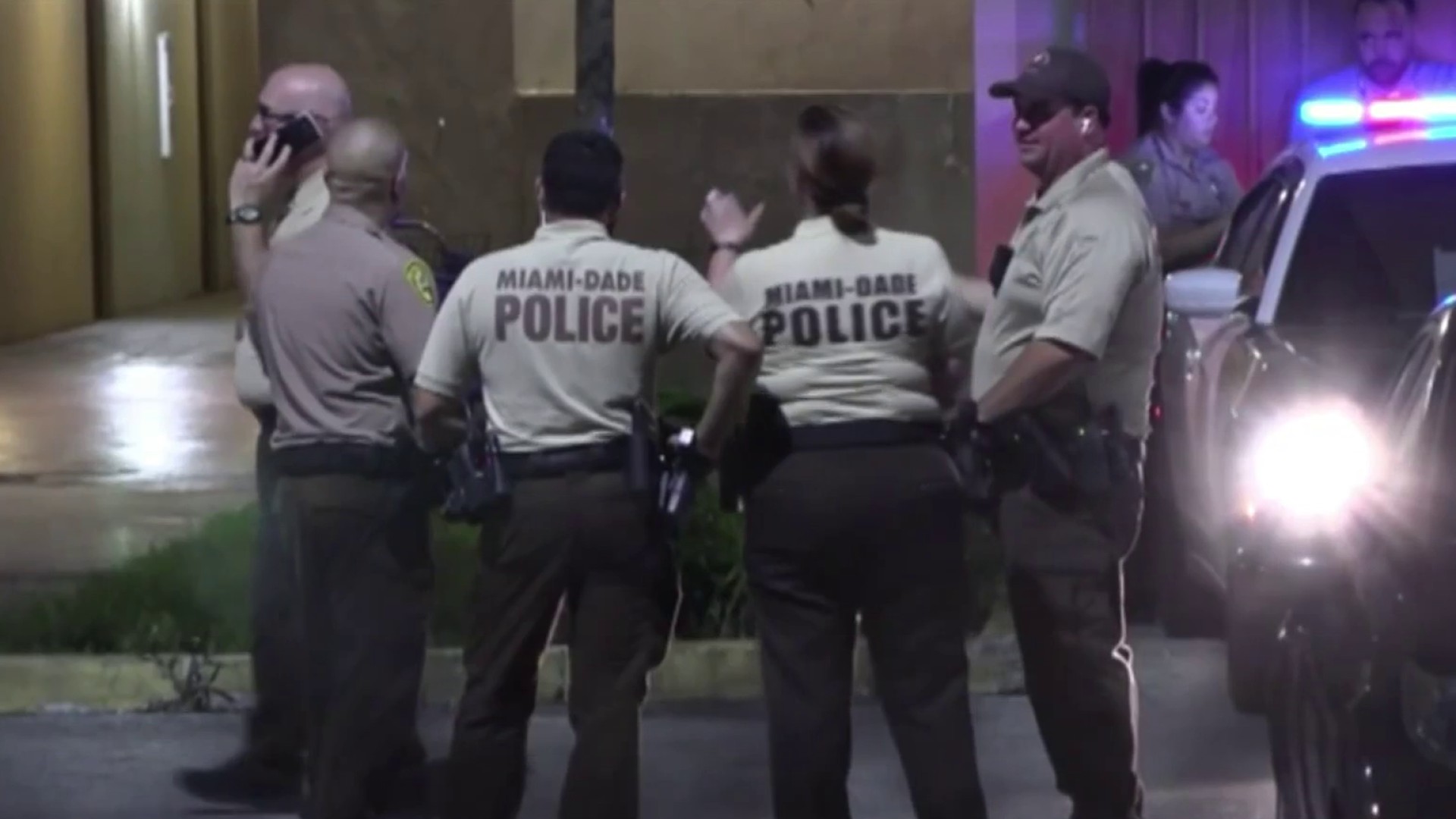Miami's Planning, Zoning & Appeals Board accepted a revised plan that would increase the number of commercial properties and residential units for an upgrade to Miami's Design District, the Miami Herald reported.
The board voted Wednesday to recommend the revised plan to the city commission, who is responsible for approving it.
Last summer, Developer Craig Robins, president of DACRA real estate, submitted plans to turn the Design District into a four-block promenade with luxury fashion shops, cafes and public space between Northeast 38th and 42 Streets, just west of Biscayne Boulevard. The plans also included having scattered trees to provide shade. City commissioners approved the $312 million project that would have had 540,000 square feet of construction, the newspaper reported.
On Wednesday, Robins went to the zoning board asking for 12 new parcels, increasing commercial space from 423,000 feet to 1.37 million feet, near North Miami Avenue.
The revised plan would cover more than 21 acres north of Midtown and west of Biscayne Boulevard. It would add 489 residential units and increase the number of parking spaces from 1,181 to 3,752, the newspaper reported.
However, the board did turn down a request to build a 48-floor condominium on Biscayne Boulevard just north of I-195, known as Parcel 9. The building was approved to be 20 floors.
DACRA's attorney, Neisen Kasdin, outlined the project at the meeting, the newspaper reported.
Local
He said the plan was “revolutionary in terms of American retail" and it would be “low-scale, pedestrian oriented.”
However, Frantz Eloi, president of the Buena Vista Heights Homeowners Association, which sits just north of the planned project, opposed the plans, the newspaper reported.
“Right now we don’t have any infrastructure to handle what you want to do,” he said.
More Stories:



